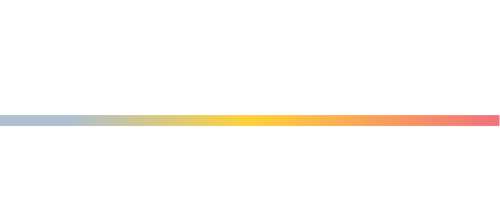


Listing Courtesy of: Hive MLS - Savannah / Corcoran Classic Living / Ellen McLemore
102 Branford Place Athens, GA 30606
Pending (172 Days)
$799,000 (USD)
Description
MLS #:
CL340735
CL340735
Taxes
$7,209(2024)
$7,209(2024)
Lot Size
1.29 acres
1.29 acres
Type
Single-Family Home
Single-Family Home
Year Built
1988
1988
Style
Traditional, European
Traditional, European
County
Clarke County
Clarke County
Community
Georgian Hills
Georgian Hills
Listed By
Ellen McLemore, Corcoran Classic Living
Source
Hive MLS - Savannah
Last checked Nov 9 2025 at 4:00 PM GMT+0000
Hive MLS - Savannah
Last checked Nov 9 2025 at 4:00 PM GMT+0000
Bathroom Details
- Full Bathrooms: 3
- Half Bathroom: 1
Interior Features
- Dishwasher
- Disposal
- Microwave
- Fireplace
- Refrigerator
- Dryer
- Other
- Washer
- Cooktop
- Breakfast Area
- Double Vanity
- Garden Tub/Roman Tub
- Kitchen Island
- Programmable Thermostat
- Pull Down Attic Stairs
- Separate Shower
- Laundry: Laundry Room
- Ceiling Fan(s)
- Recessed Lighting
- Range Hood
- Windows: Double Pane Windows
- Entrance Foyer
- Gas Water Heater
- High Ceilings
- Vaulted Ceiling(s)
- Gourmet Kitchen
- Some Gas Appliances
- Primary Suite
- Main Level Primary
Subdivision
- Georgian Hills
Lot Information
- Wooded
- City Lot
- Public Road
Property Features
- Fireplace: Gas
- Fireplace: Gas Starter
- Fireplace: 1
- Fireplace: Family Room
Heating and Cooling
- Central
- Gas
- Electric
- Central Air
Exterior Features
- Roof: Composition
Utility Information
- Utilities: Water Source: Public, Underground Utilities
- Sewer: Septic Tank
- Energy: Windows
School Information
- Elementary School: Timothy Road Elementary
- Middle School: Clarke Middle
- High School: Clarke-Central High
Parking
- Attached
- Kitchen Level
- Garage Door Opener
Living Area
- 3,962 sqft
Location
Disclaimer: © 2025 HIVE MLS - SAVANNAH . All rights reserved. HIVE MLS, provides content displayed here (“provided content”) on an “as is” basis and makes no representations or warranties regarding the provided content, including, but not limited to those of non-infringement, timeliness, accuracy, or completeness. Individuals and companies using information presented are responsible for verification and validation of information they utilize and present to their customers and clients. Hive MLS will not be liable for any damage or loss resulting from use of the provided content or the products available through Portals, IDX, VOW, and/or Syndication. Recipients of this information shall not resell, redistribute, reproduce, modify, or otherwise copy any portion thereof without the expressed written consent of Hive MLS. Data last updated 11/9/25 08:00


Step outside to an expansive deck with a built-in gas hookup, a fenced yard for pets, and plenty of room to entertain. Major updates include a newer roof, dual-pane windows, tankless water heater, and upgraded HVAC. Minutes to Five Points, UGA, and Epps Bridge, and just a short drive to Oconee private schools and Watkinsville—this home combines elegance, convenience, and unbeatable value.